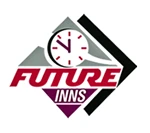

Meeting Rooms Cardiff
Conference Venues Cardiff | Cardiff Conference Centre | Rooms in Cardiff | Conference Facilities Cardiff | Conference Venues in Cardiff | Cardiff Conference Venues | Conference Hotel Cardiff
Future Inn Cardiff offers eight fully equipped, modern meeting and private event suites to suit various requirements. The meeting rooms and conference centre is on the ground floor, making it accessible with large doors and wide corridors. The venue is an excellent choice for your next business event or leisure event.
Meeting Venues Cardiff
Future Inns is superbly equipped to host your next meeting or conference, just over a mile from Cardiff City Centre in South Wales. The flexible meeting rooms, event space, and breakout areas will accommodate all your needs. Eight meeting rooms are available, ranging in capacity up to 210 delegates (300 for an exhibition): available to hire per hour, half-day, full-day, or in the evenings. Our Cardiff hotel is also ideal for those needing to stay overnight.
Free car parking is available for all of our conference and event bookers. The business centre is just a 5-minute walk from Cardiff Bay Train Station, and buses stop on the opposite side of the road at Cardiff County Hall. Making our venues suitably accessible for delegates travelling to attend your next meeting.
Key Features
Get in Touch
Our conference and events team are proficient and well-versed in arranging and delivering memorable events. Contact us today for more information, to talk through your requirements, or book on:
Email: meetings.cardiff@futureinns.co.uk
Download our brochureCardiff Meeting Rooms
Check out our meeting space, their size and maximum capacities depending on how the room is set up:
ANGLESEA

A medium-sized meeting room, perfect for training sessions. Offering plenty of natural daylight, ground floor access, LCD screen with built-in AV connection and blackout blinds.
APPLEDORE

The Appledore is a good sized meeting room, perfect for training sessions. Offering plenty of natural daylight, ground floor access, LCD screen with built-in AV connection and blackout blinds.
BERNARD

A smaller meeting room, perfect for interviews or board meetings. This room offers natural daylight, ground floor access, LCD screen with HD connections & blackout blinds.
HOLDER

A larger meeting room with an open space with no pillars. Ground floor access, offering ample natural daylight, built in AV equipment and blackout blinds.
DUNRAVEN

The Dunraven is our largest single meeting room offering plenty of natural daylight, built-in AV equipment and blackout blinds. Easy access for limited mobility.
HOLDER/DUNRAVEN

This is our largest flexible space and has plenty of natural daylight and blackout blinds. A large open space with no pillars. Built-in AV equipment.
EMMA

A medium-sized meeting room offering plenty of natural daylight, ground floor access, LCD screen with built-in AV connection and blackout blinds.
ENNISTON

A medium-sized meeting room offering plenty of natural daylight, ground floor access, LCD screen with built-in AV connection and blackout blinds.
EMMA/ENNISTON

This is our second largest flexible space and has plenty of natural daylight and blackout blinds. A wide open space with no pillars. Built-in AV equipment. This space features a function bar.
CHAUCER

Located on the first floor, this space offers its own private breakout area and restroom.
Small Meeting Rooms Cardiff
Our Bernard suite is a modern boardroom-style room ideal for smaller meetings, training sessions or interviews. It can seat up to 12 guests. Or the Appledore room can seat up to 20 people. On the first floor is the Chaucer Suite. This meeting room has a maximum capacity of 10 guests and also has a private bathroom.